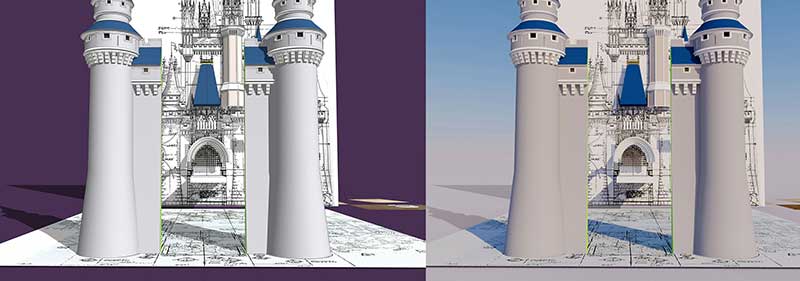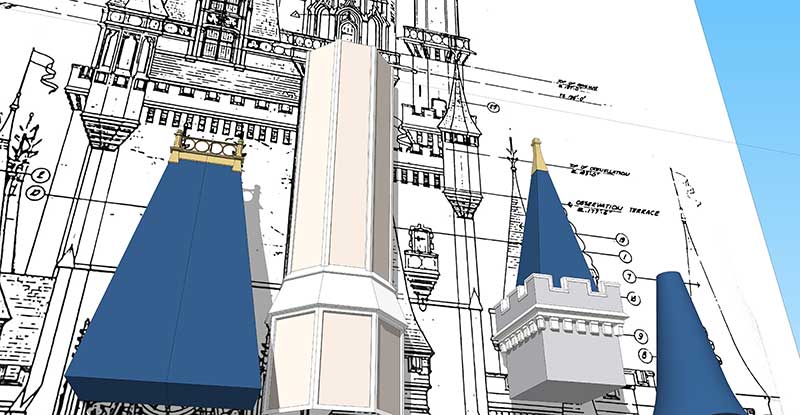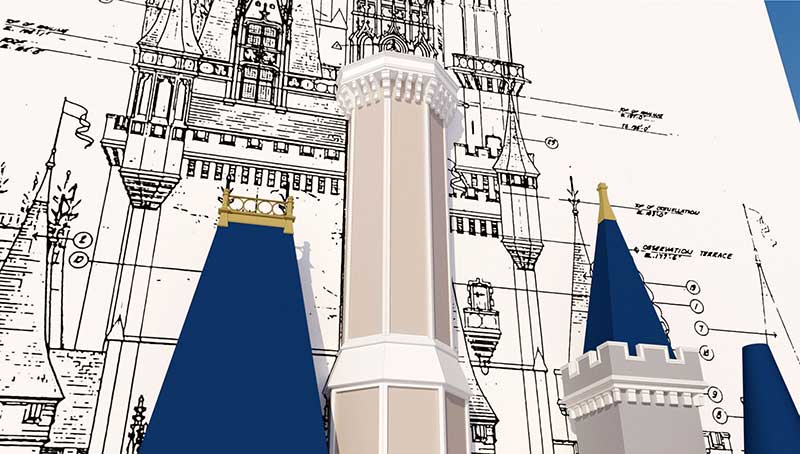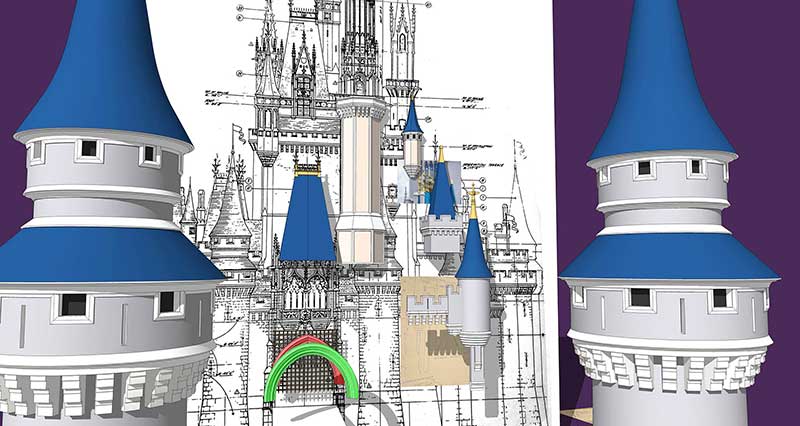A few years ago, a fellow Disney fan sent me a collection of small photos someone had taken of the original Cinderella Castle blueprint set when they posted to eBay. The photos are poorly lighted, sometimes blurry, and are only of small sections of the entire 24″ x 36″ sheets. With all that said, they are still valuable to a modeler like me. You’ll start to see them appear more frequently in my upcoming renders.
- Tower #1 rises up from the curtain wall.
- Added corbels and the lower balcony to Tower #1.
- Nearly finished with North West and South East simple corner turrets.
- The curtain wall goes up along the front of Cinderella’s Castle. This will take shape fast and include three different molding designs.
- I truly enjoy the geometric calculations needed to get each piece of this to work and fit correctly. These two towers are twins, so symmetry saves me a bit of work!
Luckily Cinderella’s Castle at Walt Disney World is one of the world’s most photographed pieces of architecture, so finding reference photos online is easy. It’s a bit more difficult to find high resolution, focused shots of upper architectural elements.





